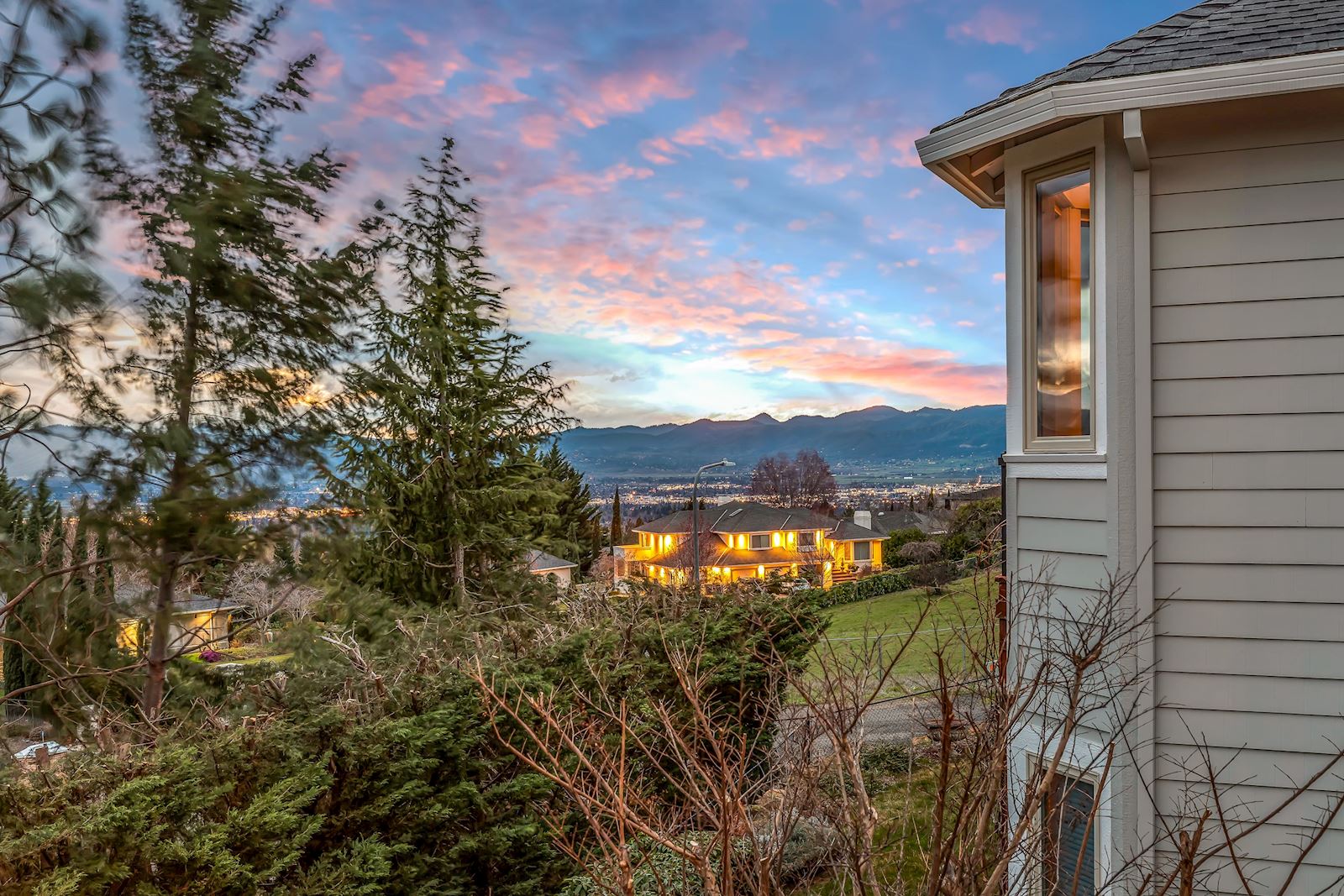- Offered at $1,195,000 -
Step into luxury living with this breathtaking Mediterranean-style home designed by Pagnini for entertaining and functionality. From soaring beamed ceilings to the custom finishes, every detail in this 4 bedroom, plus an office, 2 and 1/2 bathroom home exudes sophistication & style. Gourmet kitchen with granite countertops, large island with built-in cabinetry, warming drawer and vegetable prep area with copper sink. Double ovens, gas cooktop, wine refrigerator, farmhouse sink and huge pantry. Formal living and dining room, dream laundry room, plus a spacious office with built-in cabinetry. Main level primary suite with gas fireplace and private patio access. Spa-like ensuite with dual vanities, jetted tub, oversized shower and walk-in closet. Versatile family and bonus room w/a convenient bar, kitchenette & built-in media center. Large storage room and convenient dry storage area under the house. Overlook the valley and city lights from your deck with gas fireplace & awning. Stucco exterior, tile roof, shop area and oversized 3-car garage.
Call & Schedule a Showing

















Features
- 4,537 SF | 4 Bedrooms | 2.5 Bathrooms | 0.22 Acres
Entryway
- Beautiful, wood solid core double entry doors with arched transom window above
- Formal entryway featuring a striking barrel ceiling & travertine flooring with a stunning marble medallion inset
- Guest powder room
- Home office featuring built-in shelving, cabinetry, art niche and a custom coffered wood ceiling with inset lighting
Kitchen
- Spacious, designer kitchen with beamed ceiling, open to Living & Dining areas
- Large center island with built-in cabinetry, pullout drawers & shelves, eating bar, warming drawer, copper sink & butcher block prep area with mixer lift
- Designer granite countertops, under cabinet lighting & full stone backsplash with glass tile accents
- Double farmhouse sink with soap dispenser
- Raised panel cabinets with distressed hardware & intricate, carved moldings
- Custom stone range hood with Dacor cooktop fan
- Oversized pantry with built-in shelving
- Sub Zero refrigerator, Thermador double ovens & Jenn Air gas cooktop with pot filler
- Disposals in Kitchen & Bar sinks
- Dry bar with wine refrigerator, pull out drawers, under cabinet lighting & crackle textured glass front cabinets
- Dining area highlighted by a designer chandelier & bayed windows to enjoy the view. Access to the covered deck area
Formal Living & Dining Room
- Luxurious Great Room with travertine floors, built-in media center & gas fireplace with ornate stone surround & mantle
- Soaring 15 ft vaulted ceiling adorned with solid wood beams
- Gorgeous Wall of Windows framing the spectacular mountain views
- Light filled Formal Dining Room with elegant chandelier, recessed ceiling design, hardwood floors with inlayed marble & built-in buffet featuring pull out drawers & marble countertop
Primary Suite
- Conveniently located on the main level with private deck access
- Stacked, tray ceiling with backlighting, intricate crown molding & beautiful hardwood flooring
- Sleeping area with amazing mountain & valley views
- Gas fireplace with stone surround, wood detailed mantle & built-in media cabinet
- Spa-inspired ensuite featuring individual vanities, private water closet, oversized jetted tub & large walk-in tile shower with hand shower & clear glass surround
- Large picture window with remote shade
- Stone tile floors; granite countertops & backsplash
- Spacious walk-in closet with individual dressers & built-in shelving
Lower Level
- 2 well-sized guest bedrooms on the lower level connected by a Jack & Jill bathroom
- Jack & Jill bathroom features a dual sink vanity, granite countertops, private water closet & tile walk-in shower
- Spacious family room with a convenient wet bar, kitchenette, built-in media center and access to the backyard
- Large, versatile game, hobby or school room
- Additional office/4th bedroom with built-in desk & cabinetry
- Convenient, large storage room & x-large, easily accessed storage behind the downstairs living areas
- Spacious shop/work/hobby room with exterior access
Features
Interior Features
- Custom Hunter Douglas shades, blinds & shutters throughout
- Central vacuum system with 2 sets of attachments
- Laundry room with built-in cabinetry, folding area, hang bar, storage areas, oversized sink & LG brand washer & dryer on a pedestal
- Pull out drawers featured in the kitchen, dry bar & formal dining room buffet
- Elegant, circular staircase with wrought iron balusters
- Hard wired for data & sound
- Hickory hardwood floors in the lower level, primary bedroom, 1st floor office, dining room & living areas
- Eight-foot solid core teak doors throughout
- Interior ceiling heights from 10-15 ft
- Hubbardton-Forge light fixtures throughout
Exterior Features
- Wraparound deck with ceramic tile floors, gas fireplace, detailed wrought iron railing & motorized Sunseeker awning with remote
- 3-car garage with hot & cold-water dog washing station, hot & cold-water car wash hook up, storage & pullout staircase for attic access
- 1 oversized garage door for tall vehicle access/parking
- Beautiful grounds with well cared for plantings & trees; extensive rock walls & terracing
- Paver block driveway with an aggregate concrete border
- Mature landscaping with automatic sprinkler & drip systems
- Mediterranean style with stucco exterior & tile roof
Additional Features
- 2 heating & cooling systems
- Hot water heater with recirculating pump
- Lorex NVR security with 8 hard wired cameras
- Recessed lighting throughout with variable lighting in most rooms
- Carpet on stairs & in the storage room
.jpg)














 Program?
Program?